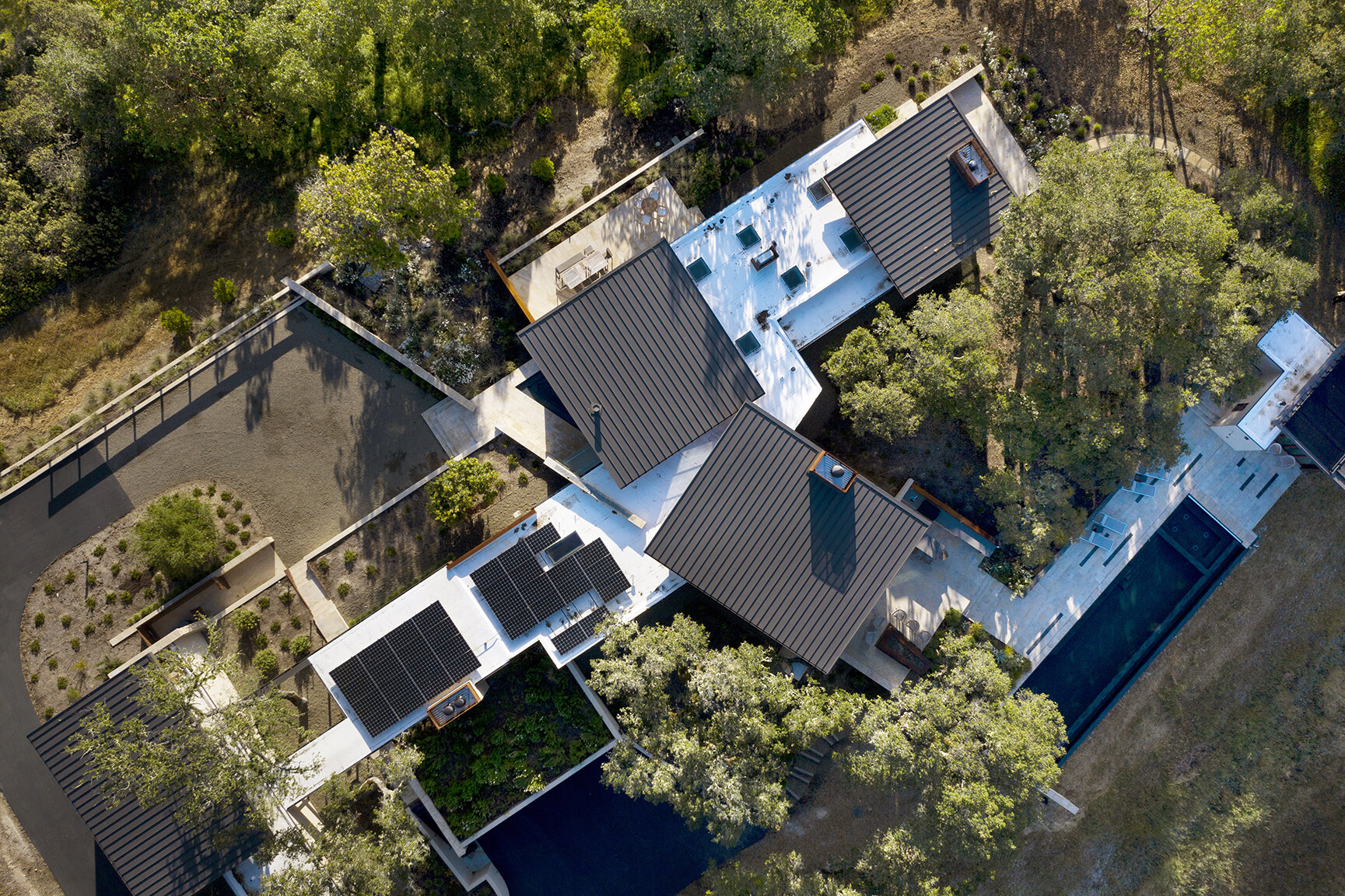Taronga
Nestled into an oak ridge in the Santa Lucia Preserve, this home and its landscape speak the language of context. The main house and guest wing follow the ridgeline while the pool and cabana shift orientation to follow the western slope. Linking them all is a diagonal stone wall that interrupts the geometry and directs views to the valleys below. This strong axis extends from within the house into the arrival court to the east and terminates at the pool to the west.
Building in fire-prone wildlands drove the materials palette; corten steel, stucco, metal roof, limestone wall, and paving and low fuel plantings. Material accents on the building are brought into the landscape by the entry fountain, the corten fire pit, and stone walls. Native plantings on the green roof over the garage create a treetop-like perch for the breezeway sitting area. The result is a composition of home and landscape that fully embodies the spirit of this unique environment.
Taronga
Nestled into an oak ridge in the Santa Lucia Preserve, this home and its landscape speak the language of context. The main house and guest wing follow the ridgeline while the pool and cabana shift orientation to follow the western slope. Linking them all is a diagonal stone wall that interrupts the geometry and directs views to the valleys below. This strong axis extends from within the house into the arrival court to the east and terminates at the pool to the west.
Building in fire-prone wildlands drove the materials palette; corten steel, stucco, metal roof, limestone wall, and paving and low fuel plantings. Material accents on the building are brought into the landscape by the entry fountain, the corten fire pit, and stone walls. Native plantings on the green roof over the garage create a treetop-like perch for the breezeway sitting area. The result is a composition of home and landscape that fully embodies the spirit of this unique environment.
FEATURED PRESS








